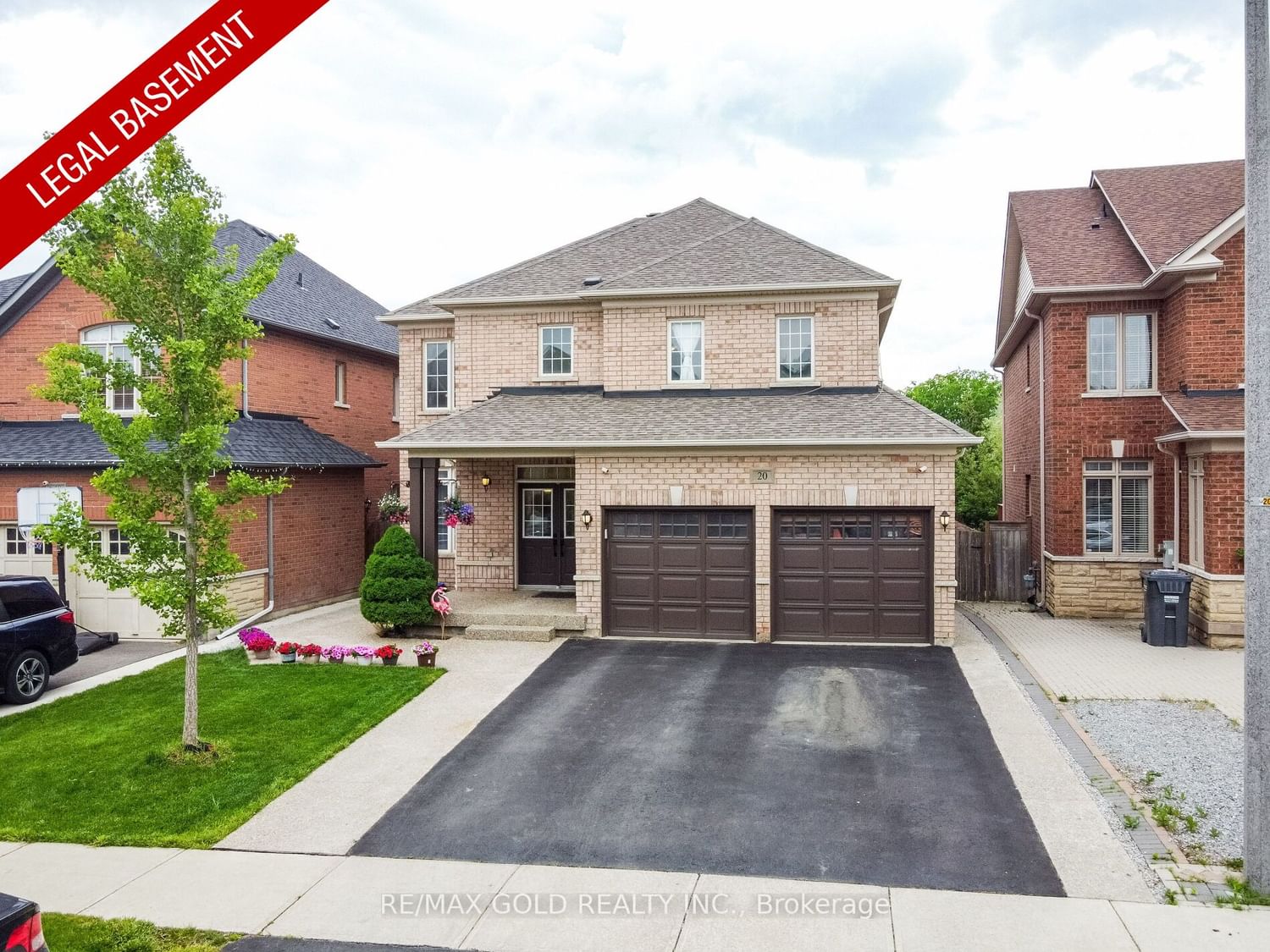$1,799,000
$*,***,***
5+2-Bed
5-Bath
Listed on 6/10/23
Listed by RE/MAX GOLD REALTY INC.
Immaculate North East Facing Fully Updated 5+2 Bedroom Detached House Backing On To Ravine, Approximately 2900 Sq. Ft. As Per Builder Plan, High Demand Neighbourhood, Legally City Approved 2 Bedroom Lookout Basement Apartment With Side Separate Entrance, 9 Feet Main Floor Smooth Ceiling, Living/Dining, Separate Family Room With Gas Fire Place,24x24 Porceilien Tiles, Pot Lights, Carpet Free House, Gleaming Hardwood Floor, Gourmet Chef Updated Kitchen, Centre Island, Kithenaid Commercial Style Dual Fuel Range for Those Who Loves to Cook, SS Appliances, Main Floor Office, Huge Master Bedroom with Two Good Size Windows To Admire The Ravine View, Modern Spa Style Ensuite Washroom For Relaxation, One Part Of The Basement is Used By Owner & Second Part is a 2 Bedroom Legal Registered Basement Apartment currently Rented For $2000, Separate Laundry For Tenant, Apartment is a Lookout With Large Size Windows Gives a Feeling of Main Floor Living, Fully Updated From Top To Bottom
Top of The Line Dave Lennox Signature @Collection Model SLP 99V High Efficiency Furnace, Main Floor Laundry Has a Laundry Chute From 2nd Floor.
W6132116
Detached, 2-Storey
10+2
5+2
5
2
Built-In
7
Central Air
Apartment, Sep Entrance
Y
Y
Brick
Forced Air
Y
$7,327.15 (2023)
104.99x41.99 (Feet)
